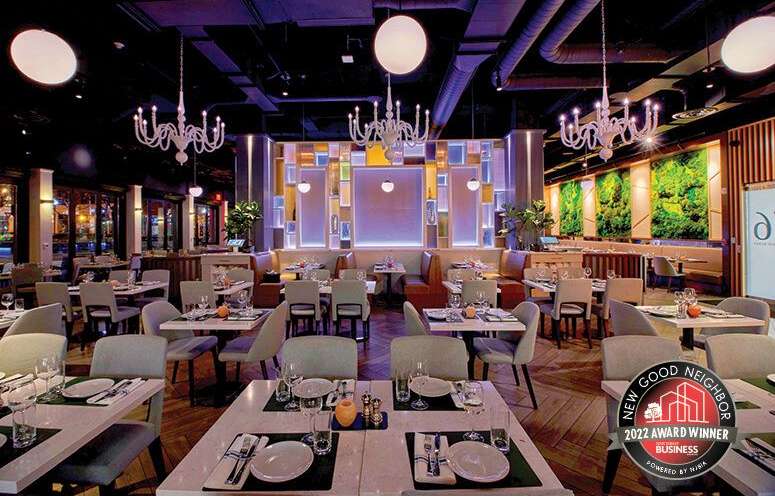Born in the 1980s, Headquarters Plaza on the Morristown Green was a grand-scale urban renewal project. It brought prominent law firms and corporations like AT&T into the center of town. While massive and impressive, the private offices behind the reflective glass façade fronted wide empty sidewalks devoid of activity.
Today, a new vision has emerged. 1776 by David Burke featuring Topgolf Swing Suite occupy a 16,100-square-foot portion of this iconic multistory tower and lower glass-clad pavilion on the corner of the green. Realizing the streetscape would have great benefit for the economic and social vitality of the green, the design team, working together with the city and the developer, transformed the unoccupied plaza into an animated terrace for events and dining. The new attraction includes great dining at the hands of signature chef David Burke with the camaraderie of an indoor golf experience hosted by Topgolf Swing Suite. Boasting a new clear glass façade, the boldly-lit interior accentuates the grand ceiling heights that passersby cannot miss.
The $4.5 million project includes a custom interior makeover, featuring a bar, dining areas with reconfigurable seating, as well as the Topgolf Swing Suite that simulates golf experiences for groups of people to enjoy. Sliding glass doors invite the indoors outside, where additional sidewalk seating is framed by a new awning. The existing fountain has been preserved and incorporated into the pedestrian level experience. The project created 45 construction jobs, while the business brought 150 new jobs to Morristown.
ARCHITECT
Michael Graves
Architecture
and Design
Princeton
BUILDER
Stone Creek
Construction Group
Matawan
NOMINATOR
Robert Blaser, AIA
Principal
Michael Graves
Architecture
and Design
Princeton
CLICK HERE to view on NJBMagazine.com.

